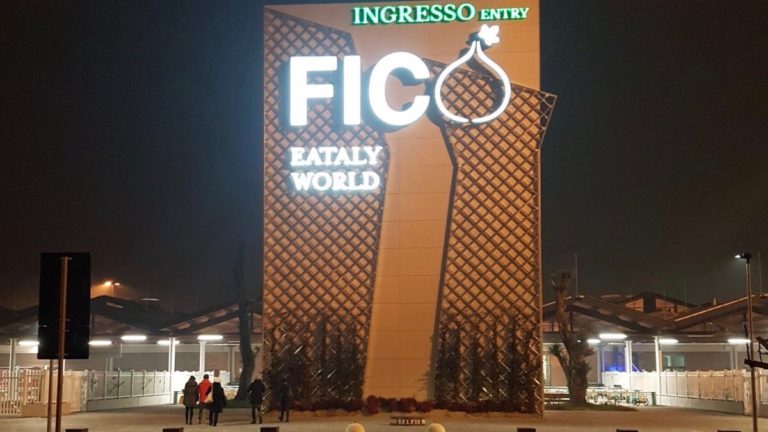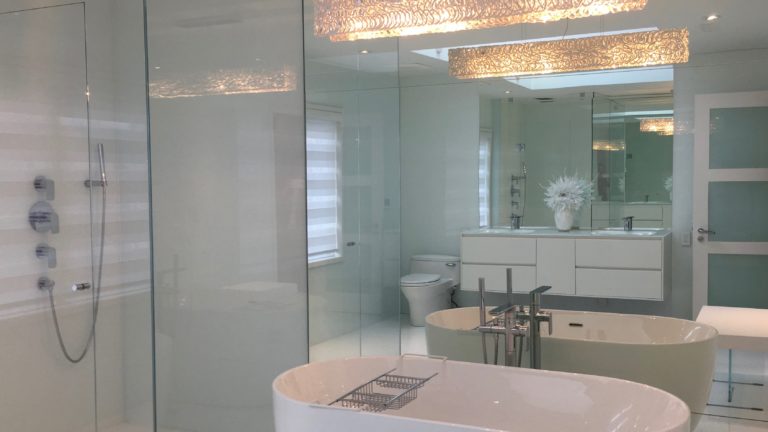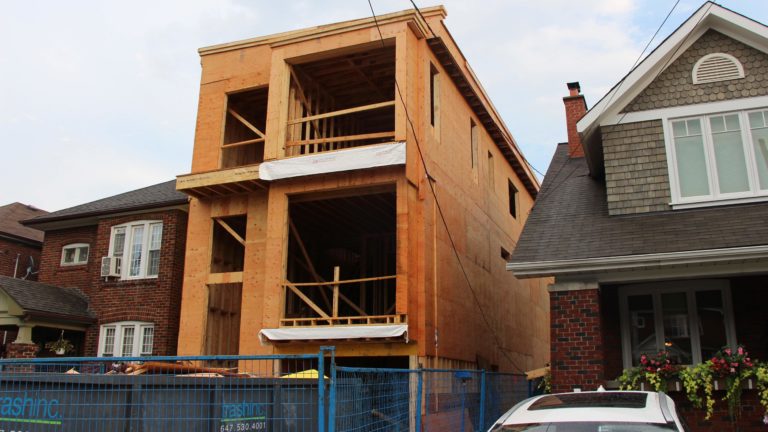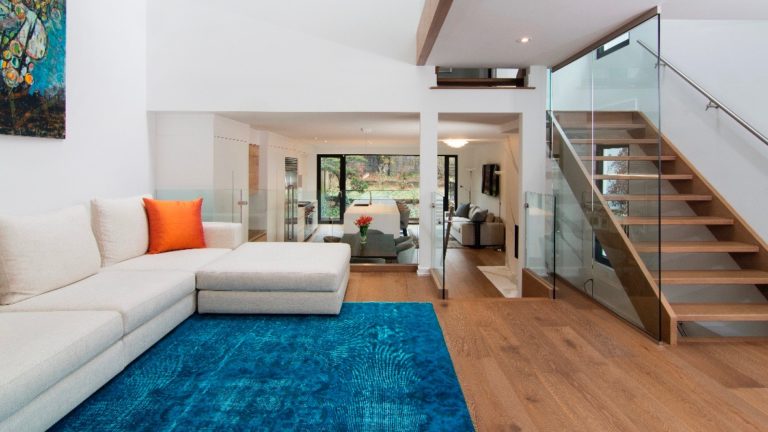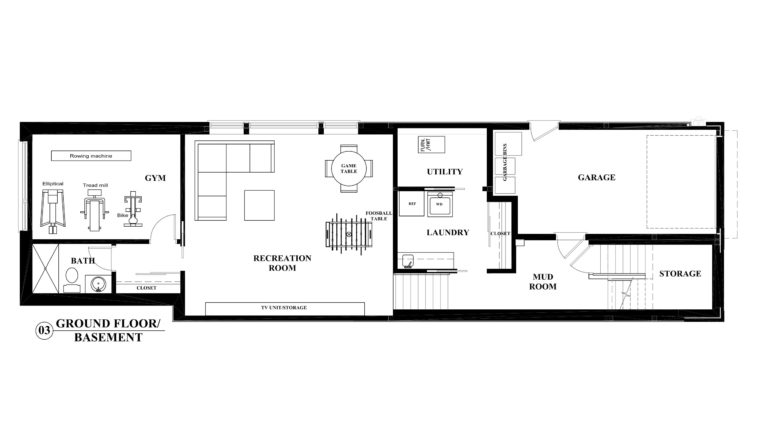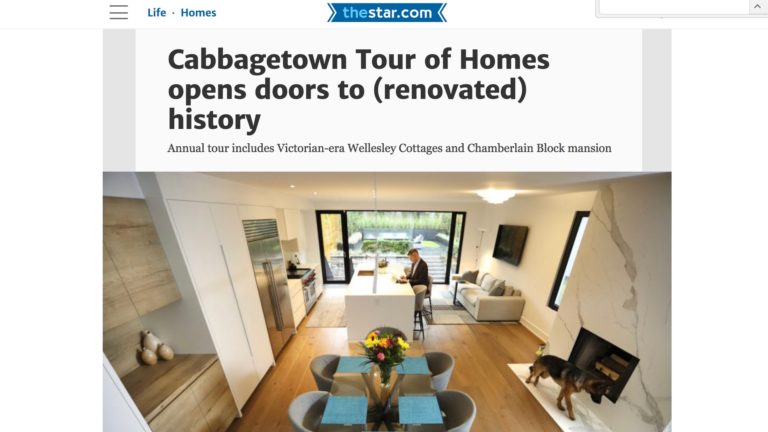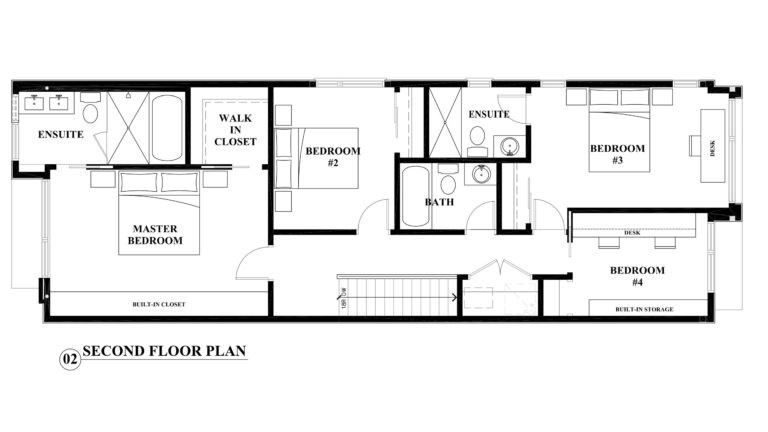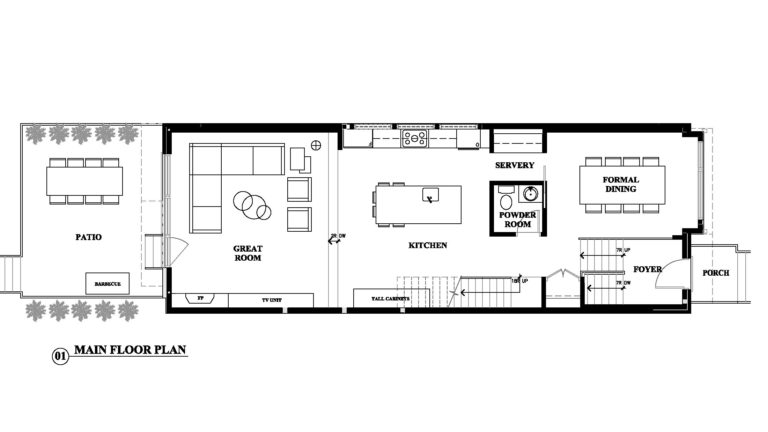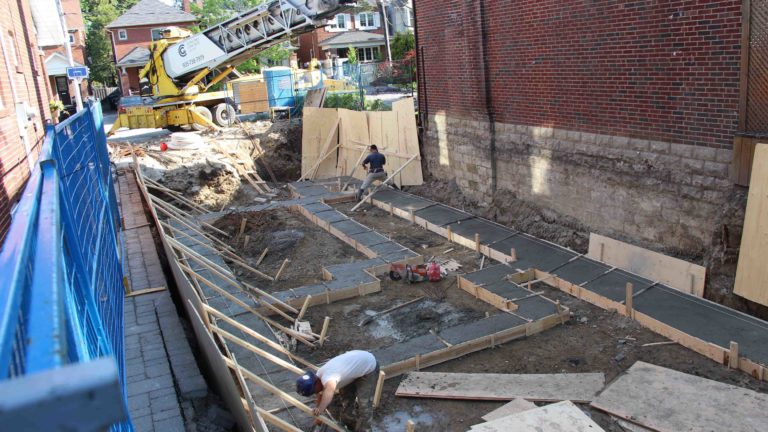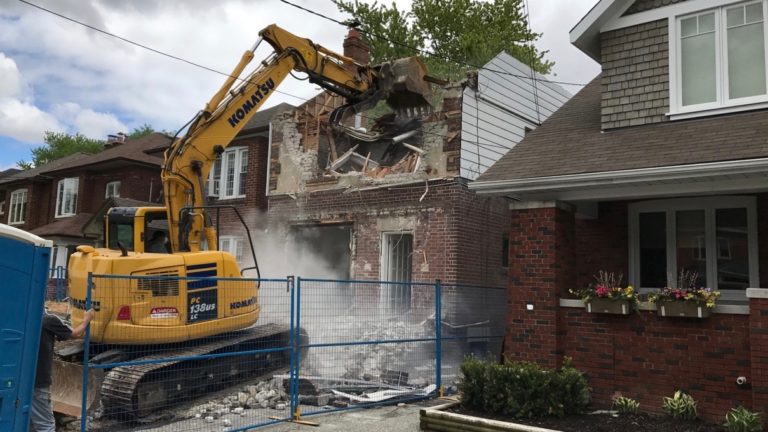FICO Eataly World!
Another of my passions outside of interior design is food. I can’t wait to go back to Bologna (my hometown) to visit FICO Eataly World, an Italian-food-themed park covering 1 million square feet. I am posting some photos that my sister has just sent me. Here is the link to their website and to a recent […]
Master bathroom renovation
Here is another of my interior design projects. This was a complete renovation of a dated master bathroom in a North Toronto house. The new bathroom design features floor to ceiling back painted glass panels to cover the entire wall perimeter, a curbless shower and a Murano glass chandelier placed above the freestanding bath tub. […]
Framing the House – An Interior Design Perspective on Building a New House in Toronto
This post, part of my blog series that takes an interior design perspective on building a new home in Toronto, documents the framing of my house…
New Project: Toronto Cabbagetown Home Renovation
We just added a new project – Toronto Cabbagetown Home Renovation – to our profiled projects. It’s a beautiful Victorian era home that maintains the home’s character on the outside while emphasizing a contemporary open-space design inside.
Basement Floor Plan – An Interior Design Perspective on Building a New House in Toronto
Often the basement is an afterthought. But in our case, with a lot size that requires a long and narrow house, the basement was always envisioned as a key space in the house. In this post, I walk you through the basement floor plan…
Press: Toronto Star profiles a Monica Bussoli Interiors project as part of the Cabbagetown Tour of Homes
One of my projects has been profiled in the Toronto Star as part of the Cabbagetown Tour of Homes. This post contains a link to the article as well as information on the open house.
Second Floor Plan – An Interior Design Perspective on Building a New House in Toronto
In this post, I walk you through the thinking behind the design of the key spaces of the second floor – the master bedroom and ensuite, my son’s bedroom and ensuite, the guest bedroom, the fourth bedroom/home office, and the landing space which includes a laundry room and linen closet…
Main Floor Plan – An Interior Design Perspective on Building a New House in Toronto
In this post, I walk you through the thinking behind the design of the key spaces of the main floor – the kitchen, dining and living spaces – which consumed me for almost two years…
Building the Foundation – An Interior Design Perspective on Building a New House in Toronto
This post, part of my blog series that takes an interior design perspective on building a new home in Toronto, documents the building of the foundation…
Demolition and Excavation! An Interior Design Perspective on Building a New House in Toronto
Time = zero! We have officially started the demolition! Taking down the old house in a tight space requires some careful work. View photos and video of the demolition and excavation over a two week period.

