Designing the Main Floor
Most of my blog posts to date have focused on the various stages of building the house. But I haven’t spent much time focusing on the thinking behind the actual floor plans for the house – which consumed me for what amounted to almost two years. So, in this post, I will walk you through the key spaces of the main floor, including the foyer, the dining room, the kitchen, the great room and the exterior patio, to give you a sense of my thoughts on space planning. In later blog posts, I’ll do the same for the second floor and the basement.
First, one issue to consider is that most of the lots in our area of Toronto are narrow and fairly deep – my lot is 25′ x 150′. The new houses that are being built on these lots need to be narrow, tall and long, which creates numerous challenges for space planning, access to natural light and HVAC design (I’ll have a separate post on the last point – the bane of my existence – later), among other things. Despite the constraints of the lot, my goal was to create an open yet functional space that would suit our busy lives while being suitable for both informal and formal entertaining.
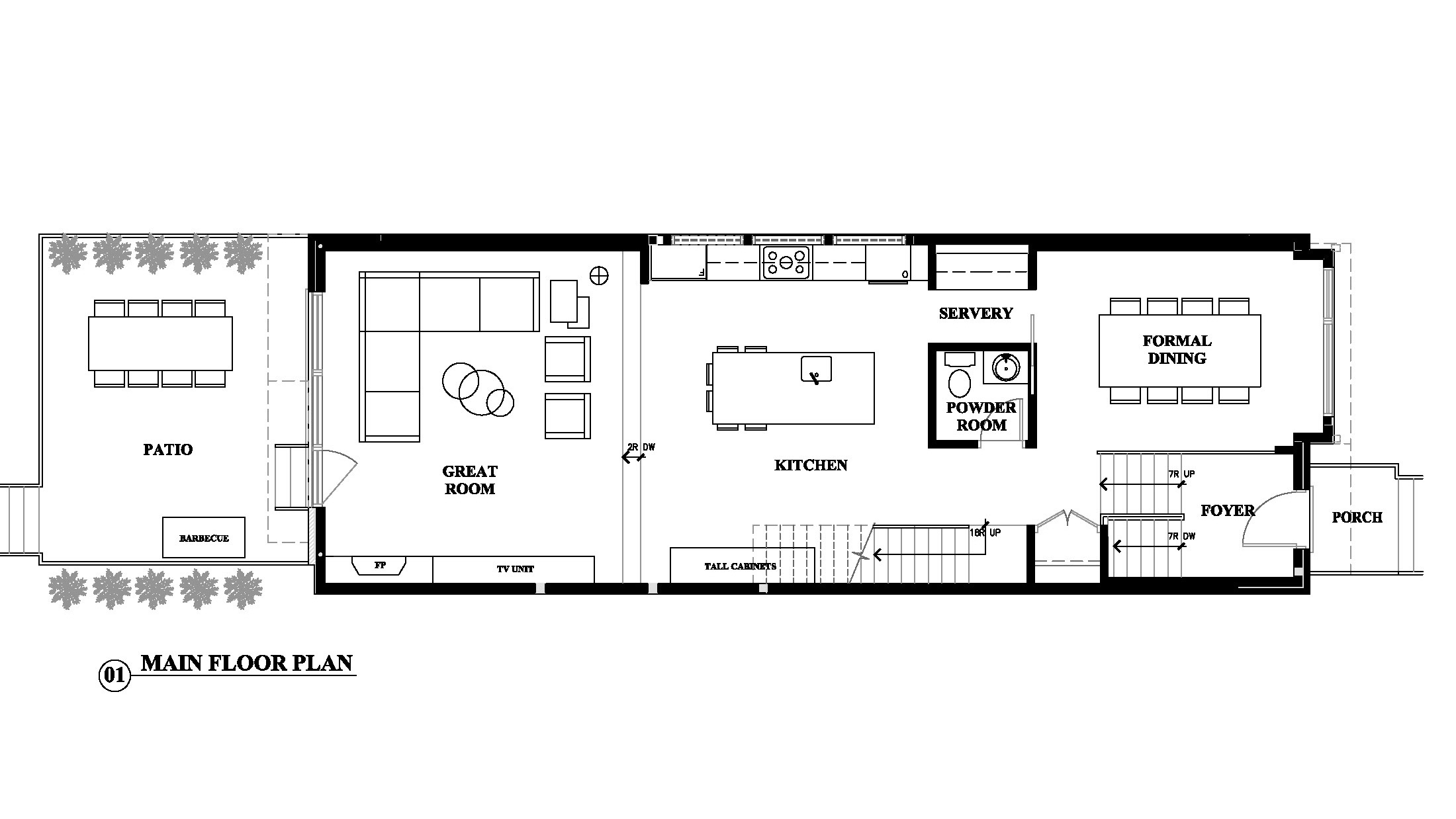
Another key issue that is important to consider is that in order to incorporate a garage in the house, the garage must be positioned at grade (ground level) to adhere to the city’s building code, which is problematic for a narrow house and lot. What it means for almost all the new houses in our area with similar lot dimensions is that the main floor is actually set at about 9 feet above grade (over top of the garage) and there is not much space for the foyer, which by code, must be lower. So, a key decision is how to utilize the foyer space efficiently and effectively as the main access point to the main floor. Our architect suggested using the foyer as the access point for the stairway down to the basement (in addition to the stairway up to the main floor). The key benefit of doing this is that it eliminates the need for a staircase to the basement anywhere else on the main floor, opening up valuable floor space. So our foyer, while not large, provides access to both the main floor and basement, and is open to a 14′ ceiling, which gives a sense of space for a high traffic area.
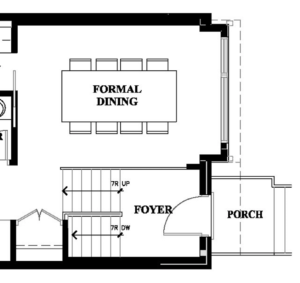
The foyer opens to the formal dining room. Most of the new homes built in our area on similar sized lots try to use this space for both a dining room and small living room. But unless they consume valuable square footage from the rest of the floor (which means a smaller kitchen and/or a smaller family room), the result is a postage-sized living room and a formal dining area that cannot accommodate a large table – essentially two sub-optimal spaces. While, I’ve had several real estate agents tell me that this is what sells, this is just not good design. My strong preference was to create a dedicated space for the dining room and forgo the postage-sized formal living room. The result is more space for our dining room that can accommodate a table for 12, and will feature a contemporary chandelier and artwork that will look great from either the foyer (when people first enter the house) or the street through 9’x9′ windows. Further, with a glass railing overlooking the foyer, the dining room extends visually across the full width of the house encompassing the foyer’s 14′ ceiling – which makes the dining room feel larger than it is.
The kitchen is always one of the most important rooms in any house. I’m Italian, but more specifically, I’m from Bologna, so ‘la mia cucina’ is the beating heart of the house. It has to be functional, spacious, and central. It needs to connect those in the kitchen (i.e., me!) with family and friends in the main living areas of the house – I hate houses being disconnected when I have family and friends over and I cannot actively participate in conversations. As I noted above, because we located the staircase to the basement in the foyer, it allowed us to free up valuable floor space in the kitchen that would otherwise be needed for the staircase. We were able to use this additional space for tall cabinets and additional negative space that improves flow through the kitchen. Another key feature of the kitchen is a 4′ x 9′ island. Often kitchen islands in narrow houses have a row of stools on one side. This is sometimes the only solution, but it does not create an ideal space for family gathering and conversation. My preference is to have island seating that is more like table seating. So I designed the island to have one end open on three sides so that it could accommodate up to six stools – allowing us to converse face-to-face for the majority of the meals we will eat there together. The rest of the kitchen includes standard kitchen cabinetry and appliances with one additional feature – a servery – which connects the kitchen and the dining room. A sliding door allows us to close off the kitchen from the dining room for formal entertaining, and allows us to hide some of the ducts for the HVAC design (more on that in a different post).
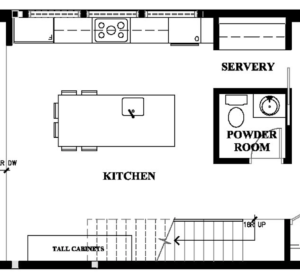
The kitchen overlooks a sunken great room that is two steps down from the kitchen. This defines and separates the living area, but maintains an open concept. There are two defining features of the great room. First, is 12′ by 9.5′ of windows overlooking our patio and backyard. These windows will provide a large amount of natural light into the house, but they also create the illusion of a larger space by bringing the exterior inside. And the second feature is the ceiling height, which due to sinking the great room by two steps, gives us a 11.5′ ceiling, which adds to the sense of spaciousness. Overall, the great room is roughly 18′ x 18′, which on top of the adjacent kitchen, provides sufficient space for a key part of the home.
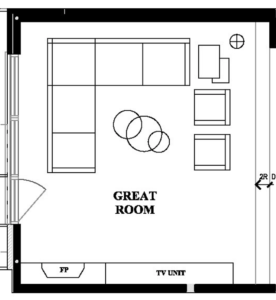
I would be remiss if I didn’t also comment on our patio. It’s a somewhat unusual feature for this type of house, which sits at about 6′ above grade, with a concrete floor that will be covered with stone and only a couple steps down from the great room. The patio covers our extended basement space while providing a 15′ by 18′ outdoor space that matches our penchant for barbecuing and dining outdoors.
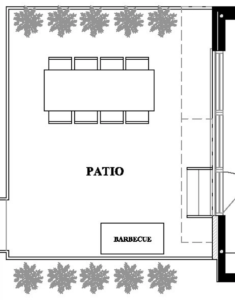
Overall, the main floor plan is based on a simple and open design that is highly functional and flexible. It achieves my aims for the space and I can’t wait to see it come to fruition.
I will be blogging soon on the floor plans for the second floor – which I’m particularly satisfied with – and the basement. And you can find a list of other blog posts on building my new home here.
Ciao – Monica
